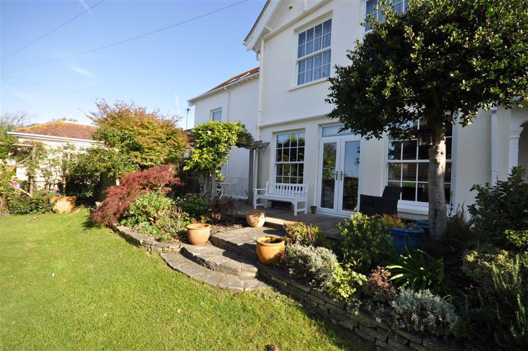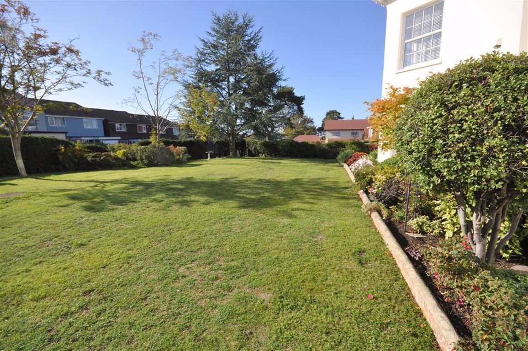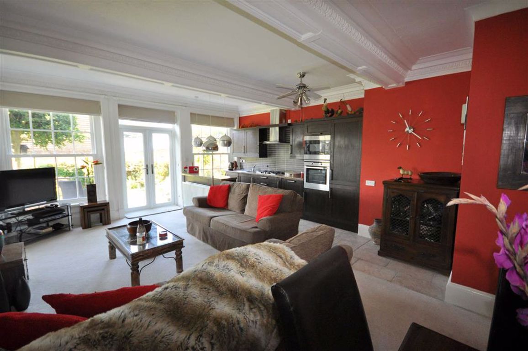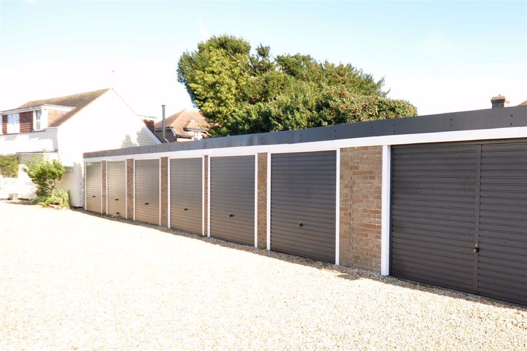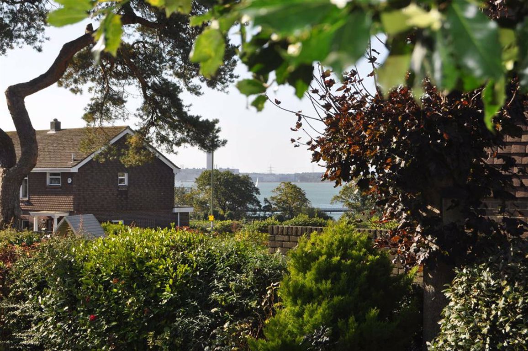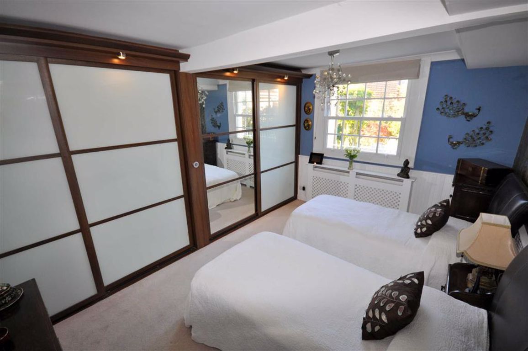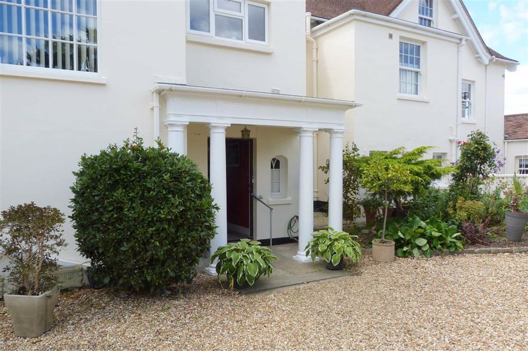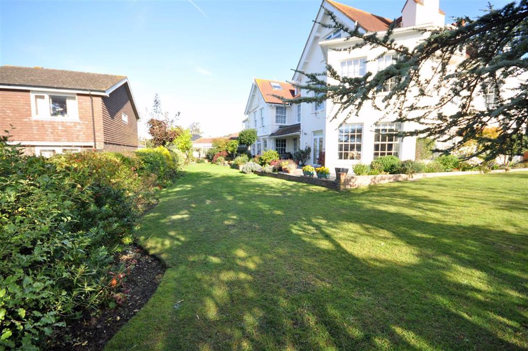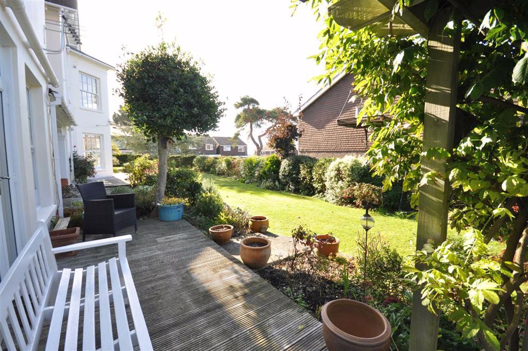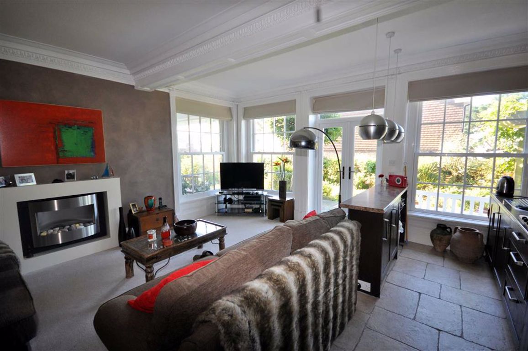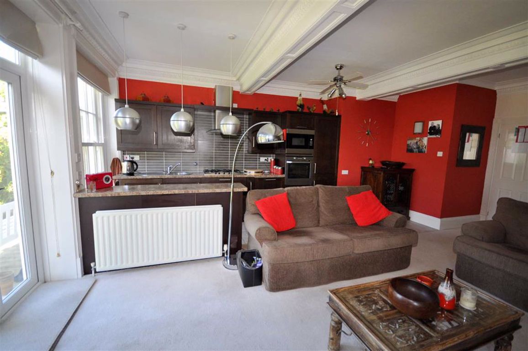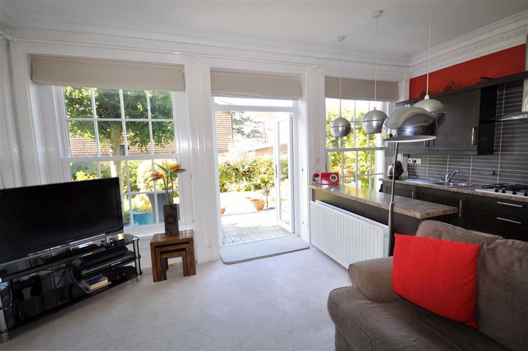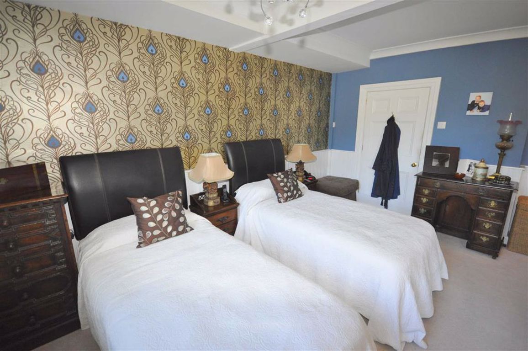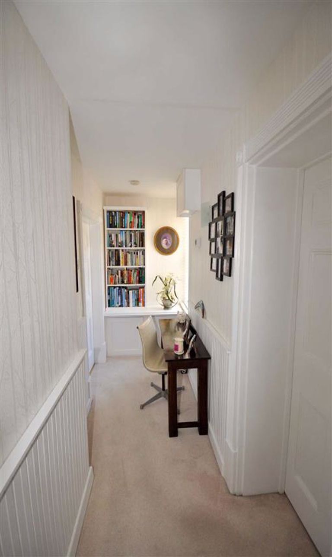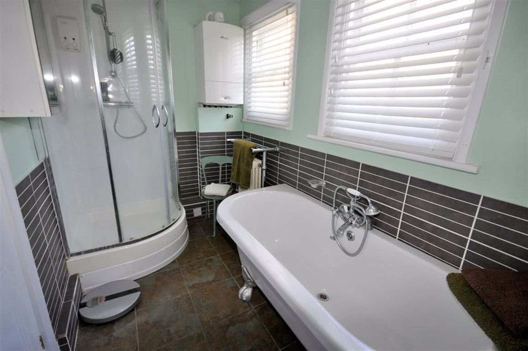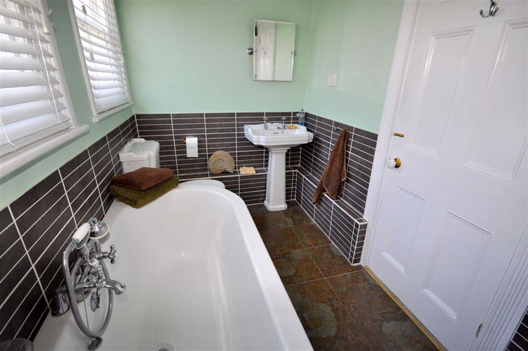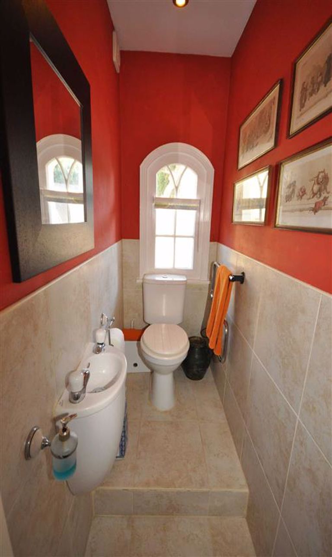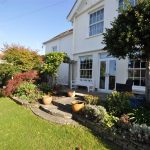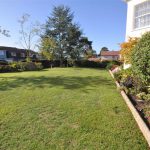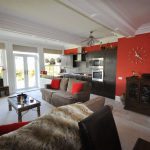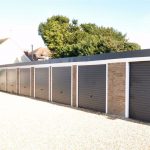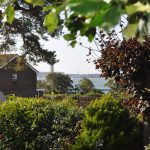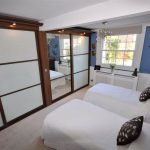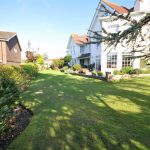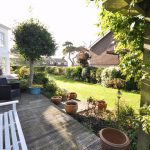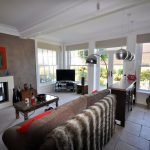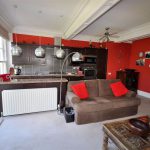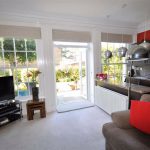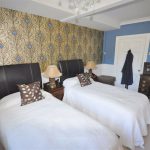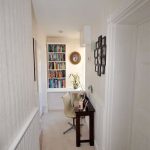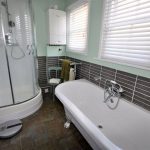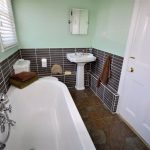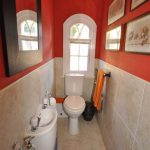Havelock Road, Warsash
Property Features
- SUPERB GARDEN FLAT
- CENTRAL WARSASH VILLAGE LOCATION
- GARAGE
- GAS CENTRAL HEATING
- LUXURY ACCOMODATION
- RARELY AVAILABLE
Property Summary
A spacious ground floor garden flat forming part of a 19th century mansion with views over Southampton Water. Situated in the centre of Warsash Village with its range of amenities, Sailing club and lovely shoreline walks. The property benefits from gas central heating, garage and has to be seen to be appreciated. The entire block has just been entirely redecorated externally.
Full Details
ENTRANCE HALL 1.78 x 0.83
Dado rail, radiator. Hardwood flooring. Sealed unit double glazed window. Large walk in storage cupboard with shelves, power and light. Tiled floor. Ornate architrave and deep skirting boards. Flat plastered ceiling.
CLOAKROOM 1.78 x 0.83
Low level WC. Wash hand basin. Tiled floor. Extractor fan. Half tiled walls. Flat plastered ceiling. Window.
LOUNGE/DINER KITCHEN 6.66 x 5.11
This superb room has a Westerly outlook and open via french doors onto private patio area. Views over gardens and towards Southampton Water. Refitted quality Upvc double glazed sash windows and french doors to private decked area. Ornate 'egg and dart' plaster coving with flat plastered ceiling. Two double radiators. Fitted fire. KITCHEN AREA has been refitted with a range of wall and base units topped with laminate work surfaces, single drainer stainless steel sink unit. Five ring gas hob. Pan drawers. AEG oven and combi oven. Integrated Fridge freezer, dishwasher and washing machine. Peninsula unit with three pendant lights over. Fan/light.
INNER HALL
Wood panelling up to dado level. Electric fusebox. Bookshelf with cupboards under (also contains gas meter). Flat plastered ceiling.
BEDROOM 5.42 x 3.59
Full length range of custom built wardrobes being part mirrored and with external discrete lighting, hanging space and shelves. Flat plastered ceiling and coving.
BATHROOM 3.59 x 1.69
Freestanding double ended bath with shower mixer taps. Pedestal wash hand basin. Low level WC. Separate quadrant shower cubicle. Half tiled walls. Flat plastered ceiling. Three opaque sash windows to front elevation. Victorian style heated radiator. Wall mounted combi gas boiler for central heating and hot water. Shaver point. Ornate architrave.
OUTSIDE
Large gravelled drive with ample residents parking.
GARDENS
The property is surrounded by lush landscaped gardens whilst there is a large decked area adjacent to the french doors of the Lounge ideal for alfresco dining.
GARAGE 5.12 x 2.74
With up and over door, power and light.
NOTE:
The flat is only for sale to owner occupiers. Share of freehold. Maintenance costs are £1,200 p.a.
Directions
From Warsash Village centre proceed along Newtown Road, turn right into Havelock Road and the property is located on the right hand side.
AGENTS NOTE: Checks have not been made of the services to the property, or of any equipment/appliances which may be included in the sale. Prospective purchasers should therefore arrange for their own inspection/tests to be carried out. Any figures regarding costs,charges or council tax should be checked independently whilst dimensions should not be relied upon for purchasing carpets or other items where accurate measurements are required.
VIEWING STRICTLY BY APPOINTMENT WITH IVENS & CO ON (01489) 565636
