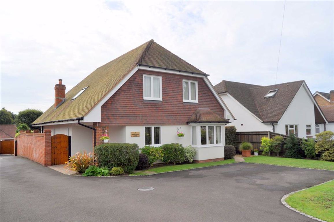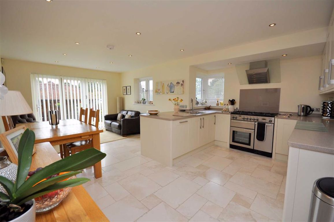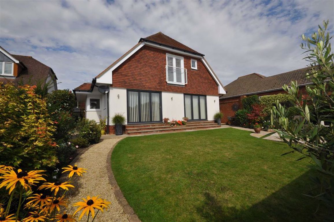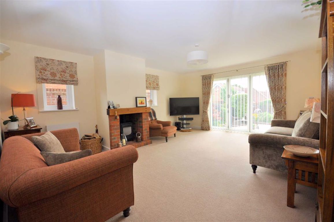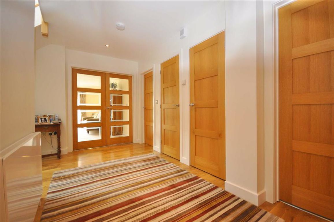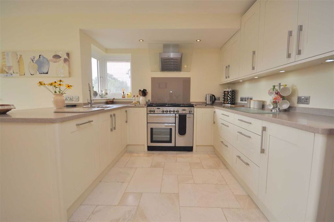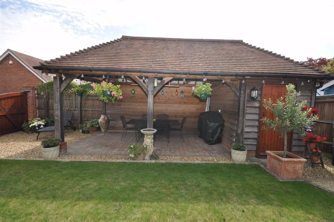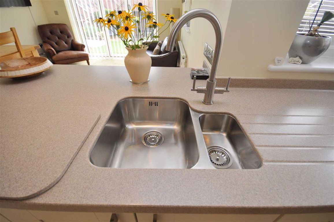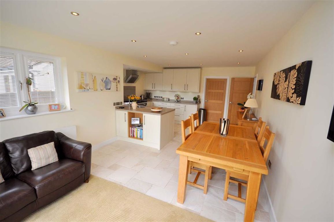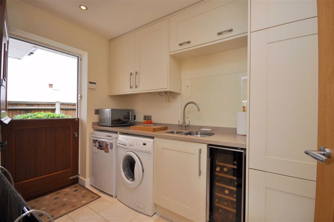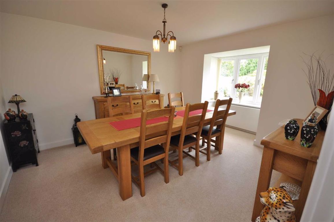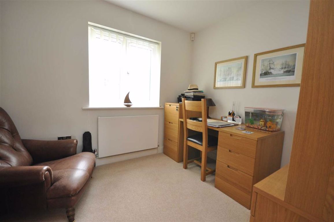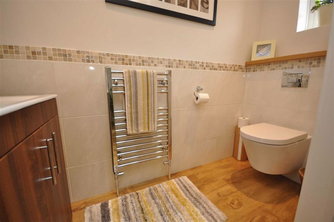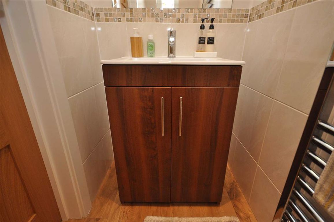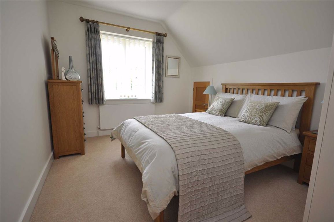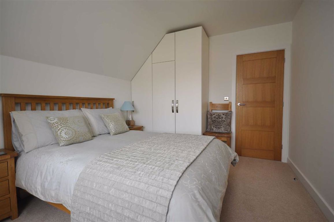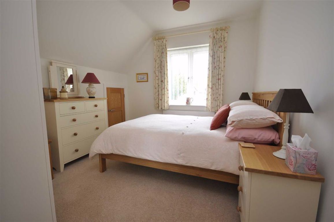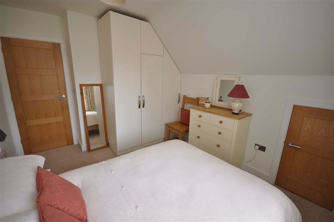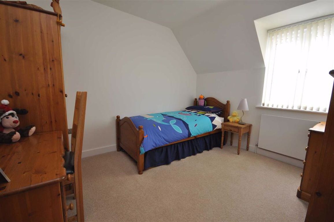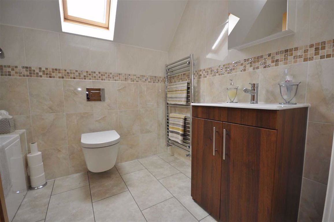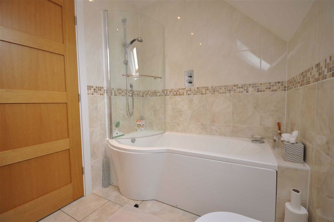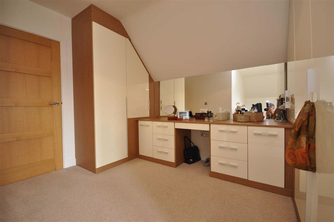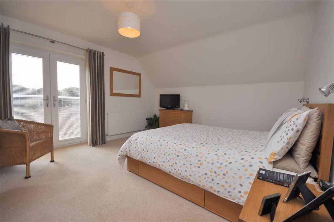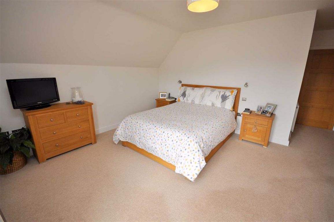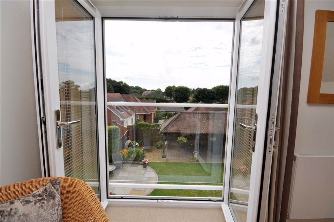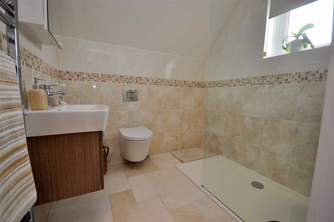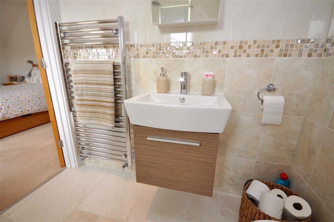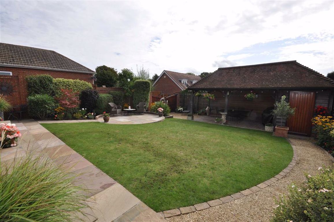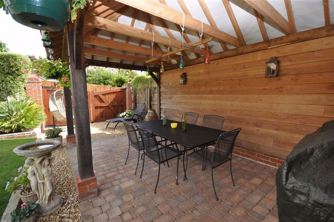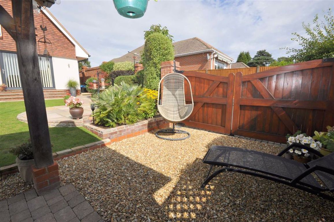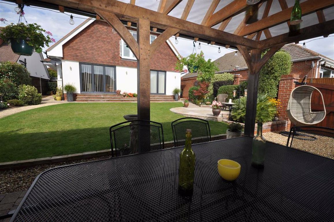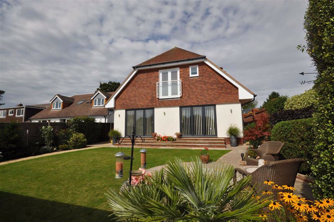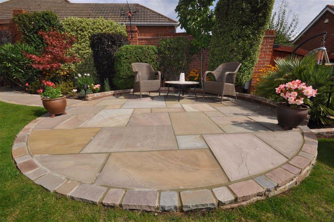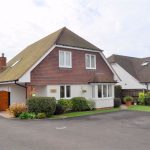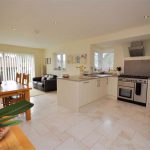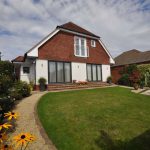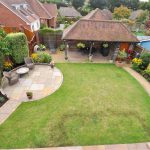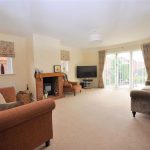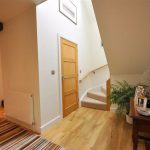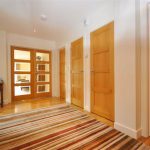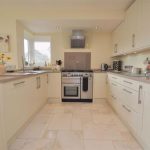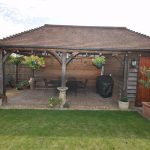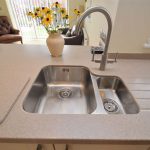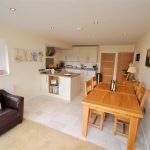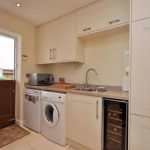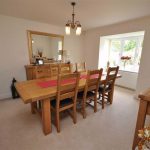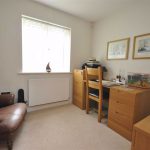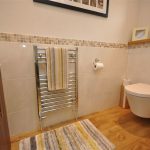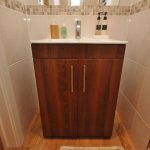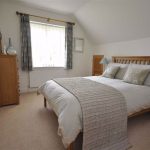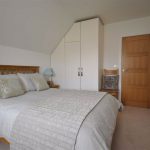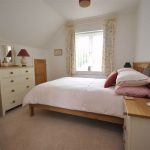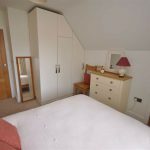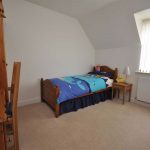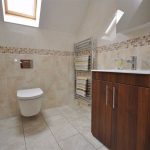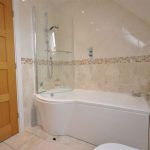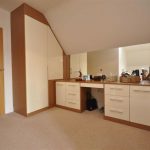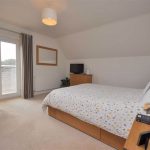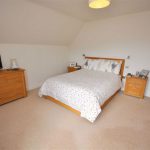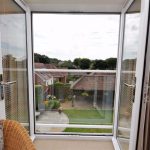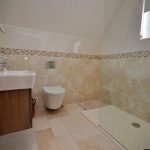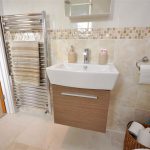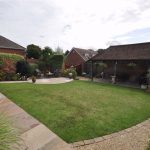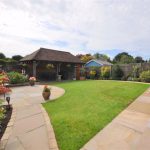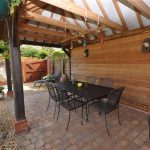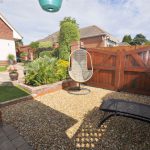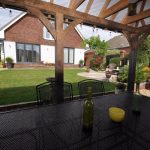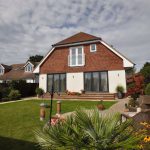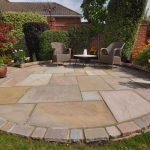Holly Hill Lane Sarisbury Green
Property Features
- HOLLY HILL LOCATION
- SUPERIOR ACCOMODATION
- FOUR BEDROOMS
- EN SUITE
- LUXURY KITCHEN FAMILY ROOM
- STUDY
- LANDSCAPED GARDEN
- CARPORT
Property Summary
This immaculate detached family home is situated in one of this area's most sought after locations, within a short walk of all local amenities including schools, shopping facilities, and the recreational facilities of the River Hamble. The property has a south facing aspect to the rear and has the added benefit of a new fitted kitchen in 2016, new replacement windows in 2014, and solid oak internal doors. We rarely have the opportunity to offer a property presented in such pristine order throughout, and with this mind an internal inspection is highly recommended.
Full Details
ENTRANCE HALL
Side entrance door with large covered entrance porch, UPVC part glazed door to spacious L' shaped entrance hall with Karndean wood effect flooring, stairs to first floor, wall thermostat, two built in deep storage cupboards, remote control rain sensitive Velux window, glazed double doors to the lounge.
CLOAKROOM 2.41 x 0.98
Refitted with suspended low level WC with concealed cistern. Wash hand basin with pillar mixer taps set in vanity unit. Laminate flooring. Ladder style chrome heated towel rail. Flat plastered ceiling.
LOUNGE 5.6 x 4.5
Feature brick fireplace with fitted solid fuel log burner, two side windows, bi-fold doors to rear garden, two radiators TV point. Flat plastered ceiling.
DINING ROOM 3.62 x 4 x 4.7
Deep bay window to front elevation, large radiator. Flat plastered ceiling.
STUDY 2.48 x 3.04
Window to front elevation, radiator, flat plastered ceiling.
KITCHEN FAMILY ROOM 4.57 x 3.8 x 6.75
Beautifully fitted with modern matching Shaker style units, ample base units with Corian worksurfaces over, concealed one and half bowl stainless steal sink, Fitted Rangemaster double oven with remote control extractor fan over, built in AEG dishwasher, fitted inset spot lighting, Travertine flooring, two radiators, family area with Bi-Fold doors to rear garden, TV point, radiator. Flat plastered ceiling.
UTILITY ROOM 2.78 x 1.88
Concealed one and half bowl stainless steel sink in set in Corian work surfaces, built in larder fridge, wall mounted units housing central heating boiler, radiator, built in wine cooler, plumbed for automatic washing machine, stable door to side elevation. Flat plastered ceiling.
LANDING
Radiator, access to loft space, deep built in airing cupboard with racked shelving. Flat plastered ceiling.
MASTER BEDROOM 5.95 max x 3.91
Dressing area with built in wardrobes and built in dressing table with drawer section either side, fitted wall mirror, bedroom area with 'Juliet' balcony, radiator, door to en-suite shower room. Flat plastered ceiling.
ENSUITE 1.93 x 1.88
Luxuriously appointed with double walk in shower, suspended built in WC, wall mounted wash hand basin with cupboards beneath, heated ladder towel rail, fully tiled walls. Flat plastered ceiling.
BEDROOM TWO 3.87 x 2.93
Built in double wardrobe with store cupboard over, access to eaves storage area, radiator, window to front elevation. Flat plastered ceiling.
BEDROOM THREE 3.87 x 2.93
Built in double wardrobe with store cupboard over, access to eaves storage area, radiator, window to front elevation. Flat plastered ceiling.
BEDROOM FOUR 3.36 x 2.76
Window to side elevation, radiator. Flat plastered ceiling.
FAMILY BATHROOM 2.36 x 1.83
P'shaped bath with shower over and screen, raised built in WC, wall mounted wash hand basin with cupboards beneath, heated ladder towel rail, fully tiled walls. Flat plastered ceiling.
FRONT GARDEN
Enclosed by brick walling with tarmacadam drive leading to off road parking for numerous cars, area laid to lawn with well stocked mature shrub boarders, side drive to rear garden and car port.
REAR GARDEN
Sunny south facing aspect beautifully landscaped with Indian Sandstone circular patio, area laid to lawn with mature shrub boarders,
CAR PORT
Oak framed single car port with attached store with power and lighting, side double gates leading to car port.
COUNCIL TAX BAND
Fareham Borough Council Band F
Directions
From Park gate proceed West along A27 turn left into Barnes Lane and then turn right into Holly Hill Lane the property is located on the left hand side.
AGENTS NOTE: Checks have not been made of the services to the property, or of any equipment/appliances which may be included in the sale. Prospective purchasers should therefore arrange for their own inspection/tests to be carried out. Any figures regarding costs,charges or council tax should be checked independently whilst dimensions should not be relied upon for purchasing carpets or other items where accurate measurements are required.
VIEWING STRICTLY BY APPOINTMENT WITH IVENS & CO ON (01489) 565636
